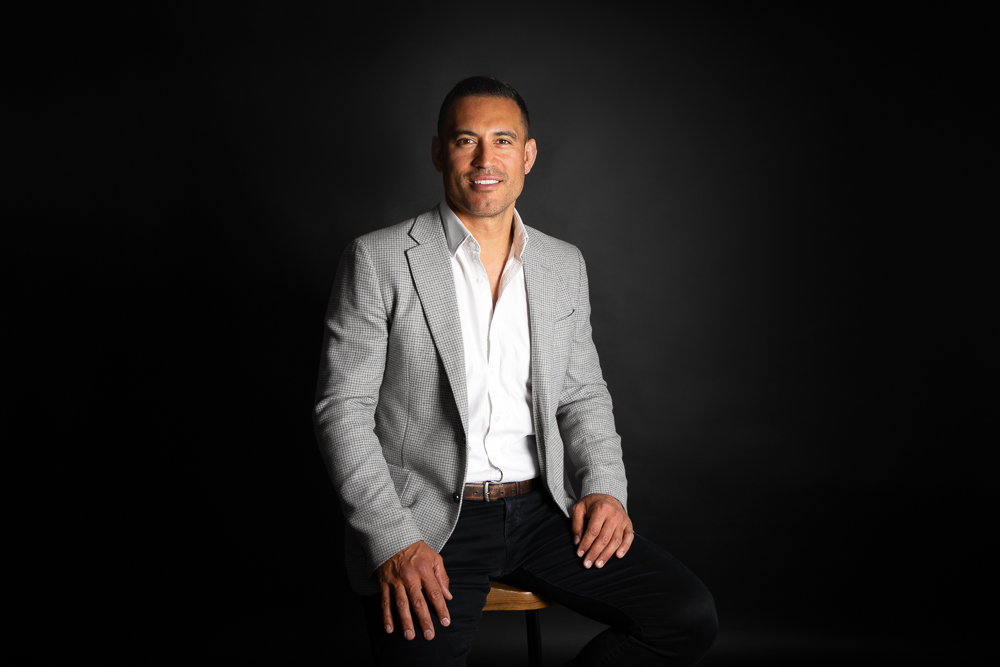362 Dandenong Road,
ST KILDA EAST
3 Bed
2 Bath
1 Car
OBVIOUS
The picture-perfect façade of this Edwardian reveals brilliantly renovated interior dimensions for family living and entertaining. Intelligently zoned and impressively spacious with ornate 3.3-metre ceilings creating spectacular vertical volume, the home seamlessly integrates ornate period detail at the front with high-end contemporary finishes at the rear.
Featuring original lime-washed Baltic Pine underfoot, the hallway flows through to a lounge with an exquisite leadlight bay window. Allowing for fantastic family interaction, the rear of the layout has been totally reinvented and reimagined to include a living room with a custom sofa, striking dining room, and a sublime kitchen with stone benchtops, ample storage, and the clever addition of an awning window and bench opening to the rear deck.
Accessed via a remote-controlled garage door off the rear laneway, an off-street car space doubles up as a courtyard as well as a basketball court complete with inground basketball ring.
The massive main bedroom with a stylish ensuite bathroom accompanies two more generous bedrooms and a modern central bathroom with a soaring skylight above the bath. The comprehensive list of extras encompasses gas-ducted heating, 3 x split-system air conditioners, excellent storage, plantation shutters, and landscaped gardens. Plus a cleverly designed laundry/utilities room that can double as a home office or butler’s pantry.
SEALS THE DEAL
The period charm, the modern comforts, and close to great schools, restaurants, parks, city transport, the beach, and Alma Village.
- View Floor Plan

Sold
362 Dandenong Road, st kilda east
Price Undisclosed

Michael Torcasio
0434 351 468michael@whitefoxrealestate.com.au
While the information is considered to be true and correct at the date of publication, changes in circumstances after the time of publication may impact on the accuracy of the information.























