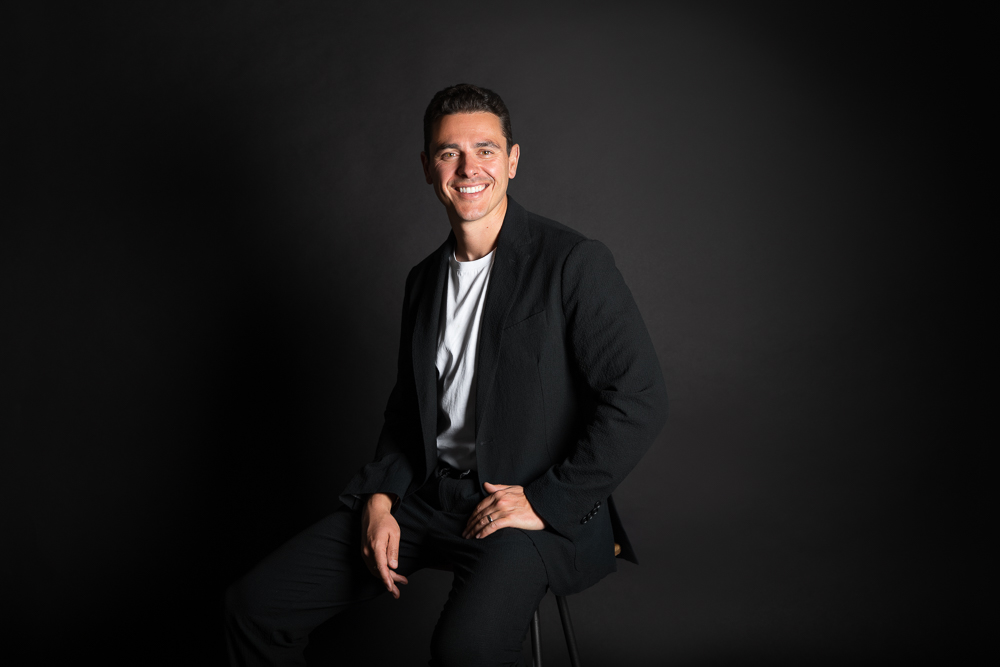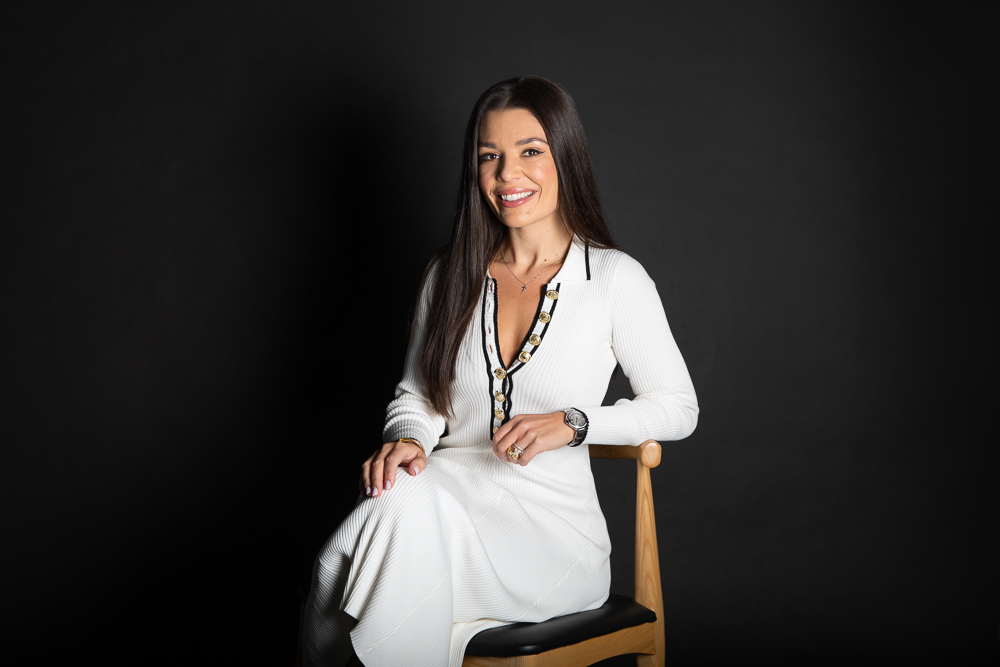236 Ferrars Street,
SOUTH MELBOURNE
5 Bed
4 Bath
1 Car
OBVIOUS
Your double-fronted Victorian dream is about to come true. An extraordinary architectural feat, this grand historic dame, situated on approximately 308 sqm of land, has been completely redesigned and now stands firmly in the present. Beyond the commanding façade, find the office with built-in desk and bookshelves. The living and dining room has a striking black fireplace and black and copper feature lighting. A family room with bluestone feature wall and abundant natural light looks out over the garden with plunge pool, built-in barbeque and bench seating. The kitchen with stone benchtops and Miele appliances completes the space. Take the timber staircase to the first floor, which has three bedrooms with pressed metal ceilings and art-like lighting design. There are two bathrooms and a sauna in this zone too. To the rear of the property, there is a garage with laneway access and a self-contained studio with bedroom, kitchenette and bathroom situated above. With the best in designer living and an impossible-to-beat position, moments from Albert Park, the CBD, schools and transport, there’s only one thing to do: see it for yourself.
SEALS THE DEAL
The third-floor, show-stopping master retreat with exposed bathroom, egg-shaped bathtub, walk-in robe, enclosed balcony and city views. Good morning, indeed.
This opportunity is presented by Marty Fox from WHITEFOX Real Estate in conjunction with SaGaL Property.
- View Floor Plan

Sold
236 Ferrars Street, south melbourne
Price Undisclosed

Marty Fox
marty@whitefoxrealestate.com.au
Lana Samuels
0435 165 633lana@whitefoxrealestate.com.au
While the information is considered to be true and correct at the date of publication, changes in circumstances after the time of publication may impact on the accuracy of the information.





























