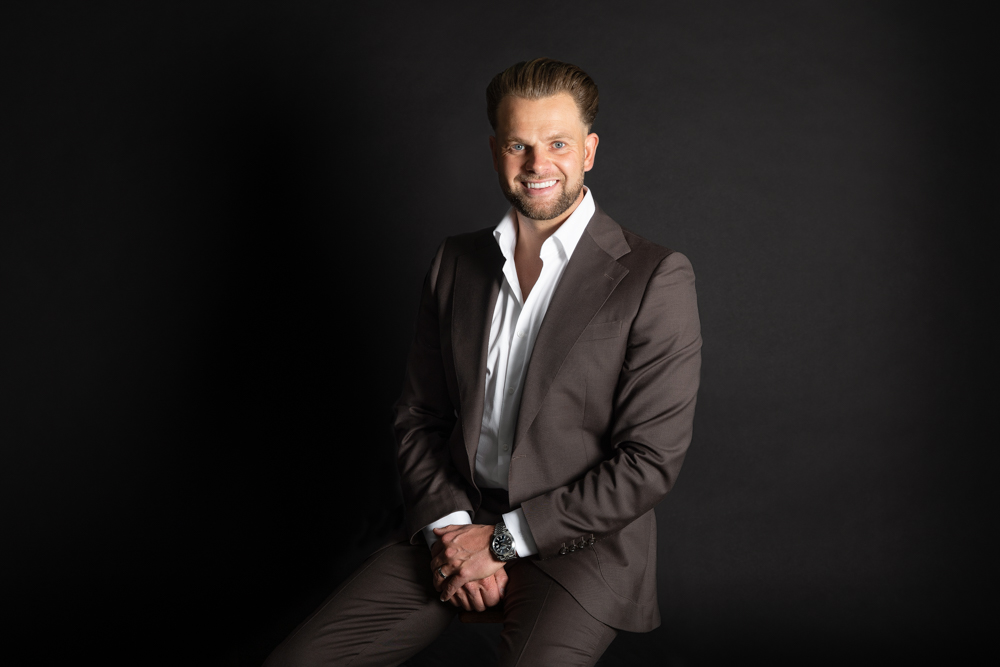35 Deakin Street,
ESSENDON
5 Bed
3 Bath
3 Car
For Sale via Private Negotiation
THE DEAL
Among truly revered surrounds, this under-construction rarity offers a chance to get in on the ground floor, watch as your dream home is perfected, and enjoy everything that sees the Essendon lifestyle so widely adored.
Lifting the benchmark for clever design and family function, the home’s cutting-edge façade reveals an interior unmatched in its liveability. With extensive northern windows attracting brilliant natural light, a wide central hallway streamlines flow from front to back, reaching the plan’s point of focus in an extraordinary main section. A massive living/dining area and barbecue alfresco adjoin a kitchen made for the regular host, with servery windows ensuring indoor-outdoor entertaining is nothing but a breeze. A ground-floor bedroom with robes and an ensuite gives the option to live on one level, complementing a sumptuous upper master with its own twin-basin ensuite, walk-in robe, and balcony taking in sweeping sights. Bedrooms three, four, and five are serviced by robes and a luxe bathroom with a soaker tub and separate WC, while the abode’s other highlights include a teenager’s upstairs retreat, full-size laundry, profuse storage, heating/cooling, a double garage, and extra driveway parking.
With the best of Essendon at its doorstep, it’s only moments to elite schools in PEGS, St Bernard’s, Lowther Hall, Ave Maria, and St Columba’s, Keilor Road retail and restaurants, city-bound trams, Essendon Station, and major freeways, while Buckley and Clifton Park ovals, tennis courts, and playgrounds, Buckley and Fawkner Street shops, cafés, and eateries, and the Maribyrnong River all sit just a short stroll away.
SEALS THE DEAL
A lavish fit-out spares no expense, including a winding feature staircase, chevron oak floors, Carrara Bianco Marble floor tiles, Calacatta Rossata Marble surfaces, upscale tapware, and Miele kitchen appliances.
- Download Statement of Information
- View Floor Plan

The Deal
35 Deakin Street, essendon
For Sale via Private Negotiation

Dylan Francis
0421 023 832dylan@whitefoxrealestate.com.au
Sarah Mostafa
0431 400 831sarahm@whitefoxrealestate.com.au
While the information is considered to be true and correct at the date of publication, changes in circumstances after the time of publication may impact on the accuracy of the information.






















