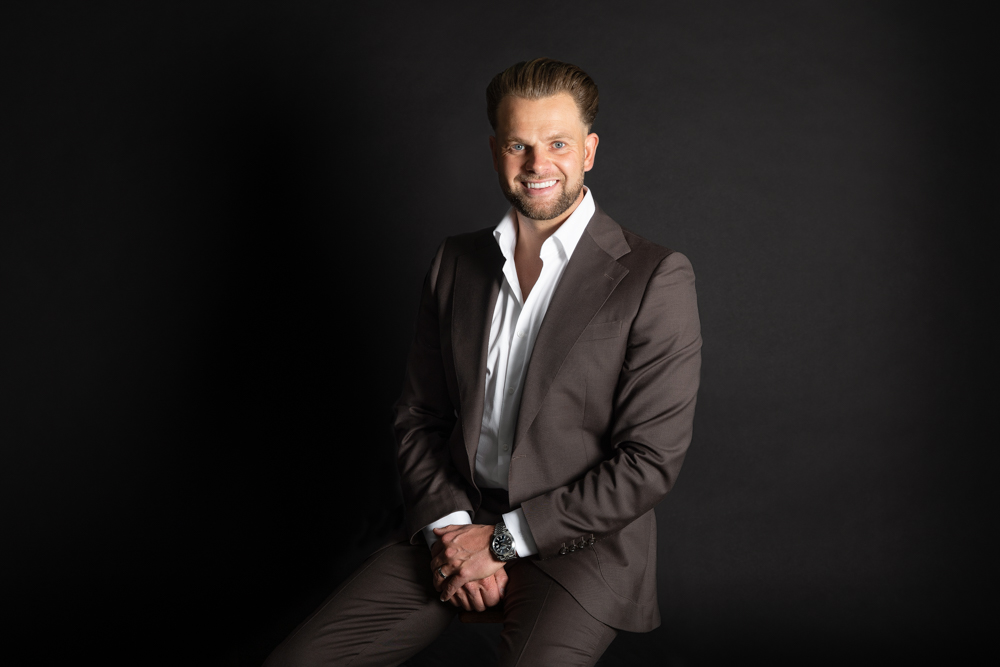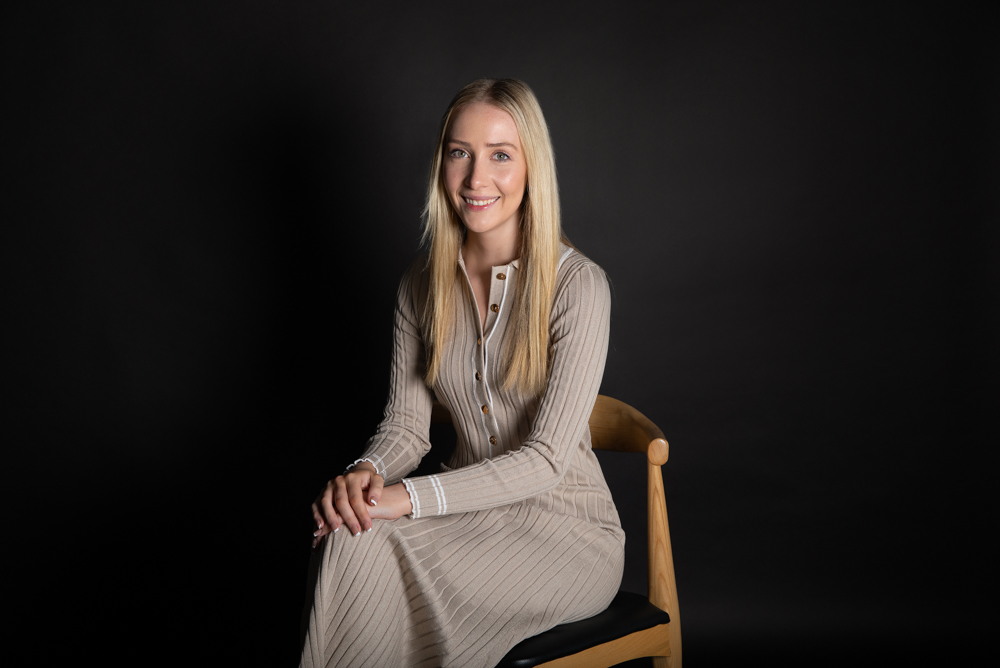146R Bell Street,
COBURG
5 Bed
3 Bath
1 Car
For Sale via Expressions of Interest closing Tuesday 3rd June at 5pm
THE DEAL
Innovative use of materials, sympathy for the climate, and mastery of the architectural craft are emphasised across Melbourne Design Studios’ ‘Hütt 01 Passivhaus’—a sustainably luxurious, entirely irreplaceable icon that stands proudly as the city’s most celebrated Carbon Zero home.
Its array of awards, television coverage, and publication features barely scratching the surface of what’s on offer, the abode, certified as ‘Passivhaus Premium’, shows meticulous care for every detail, designed to last by an owner-architect placing quality, efficiency, and family enjoyment above all else. Lush landscaping showcases the expertise of Eckersley Garden Architecture, helped by expanses of triple-glazed glass, wood-fibre insulation, and cross-laminated timber in promoting peace, quiet, and separation from the outside world.
Whether lounging in mid-July or retreating from the sun in the height of summer, ground-floor living and hospitality areas remain comfortable without artificial heating and cooling, while air-tight seals and clever filtration deliver breathability like nothing else in the city. Entertaining is a delight in a sunken lounge and open dining area, with doors sliding for outstanding cross-ventilation. With a leafy southern courtyard’s Ginkgo tree providing shade on hot days, a tranquil main yard features its own fishpond, complete privacy, and all-day northern sun, brilliant for hosting friends and family around a woodfire barbecue.
The kitchen is exceptional for the passionate cook, with top-of-the-range V-Zug appliances, high-end Blum cabinetry, a Billi tap with chilled, sparkling, and boiling water, and swathes of ultra-durable quartzite highlighting the home’s stellar standard of appointment.
Accommodation is sublime and comfortably houses a growing family, with four second-storey bedrooms all expansive and rich with useful storage. Enveloped by flora, a broad master terrace is divine for losing an afternoon in a book, connected to the guest room via a thoughtfully conceived hanging bridge. Each of three kids’ rooms enjoy sweeping outlooks, space to study, a mezzanine net for unwinding, and ample space for a double bed, while an irrigated green wall, circular bathtub, retractable shower screen, and floor-to-ceiling Tundra Grey Marble feature in a first-class main bathroom. A luxe attic bathroom with treated-brass vanity and marble basin capably serves a large, extra living area, equally adept as a second master suite or visitors’ base distinct from the rest of the home.
Truly one-of-a-kind, highlights include a chic ground-floor bathroom with hand-applied glass tiles, concealed study station and laundry, solar array (10.6kWh) with battery (6kWh), oversized single garage with kitchenette, spruce and European oak surfaces, a mudroom, biofuel fireplace, rainwater bioretention system, garden aquaponics, and app-automation to heating and cooling, irrigation, lighting, access control, security cameras, kitchen appliances, a smart EV charger, skylight shade, and AV system.
Fronting a quiet laneway with access via Main Street, it’s just footsteps to the retail, coffee, cuisine, nightlife, and cinemas spanning Pentridge and Sydney Road, Woolworths and Coles supermarkets, scattered parks, and respected schools, with the buzz of Brunswick, Parkville hospitals, leading universities, and the city centre an easy train, tram, or bike ride away.
SEALS THE DEAL
Every day is full of joy and life is infinitely better courtesy of sunlight, breathability, space, comfort, serenity, and an array of other benefits. Whether waking, turning in, or arriving back home, there’s always something to look forward to.
- Download Statement of Information
- View Floor Plan

The Deal
146R Bell Street, coburg
For Sale via Expressions of Interest closing Tuesday 3rd June at 5pm

Dylan Francis
0421 023 832dylan@whitefoxrealestate.com.au
Rebecca Smith
0403 777 424rebecca@whitefoxrealestate.com.au
While the information is considered to be true and correct at the date of publication, changes in circumstances after the time of publication may impact on the accuracy of the information.





































