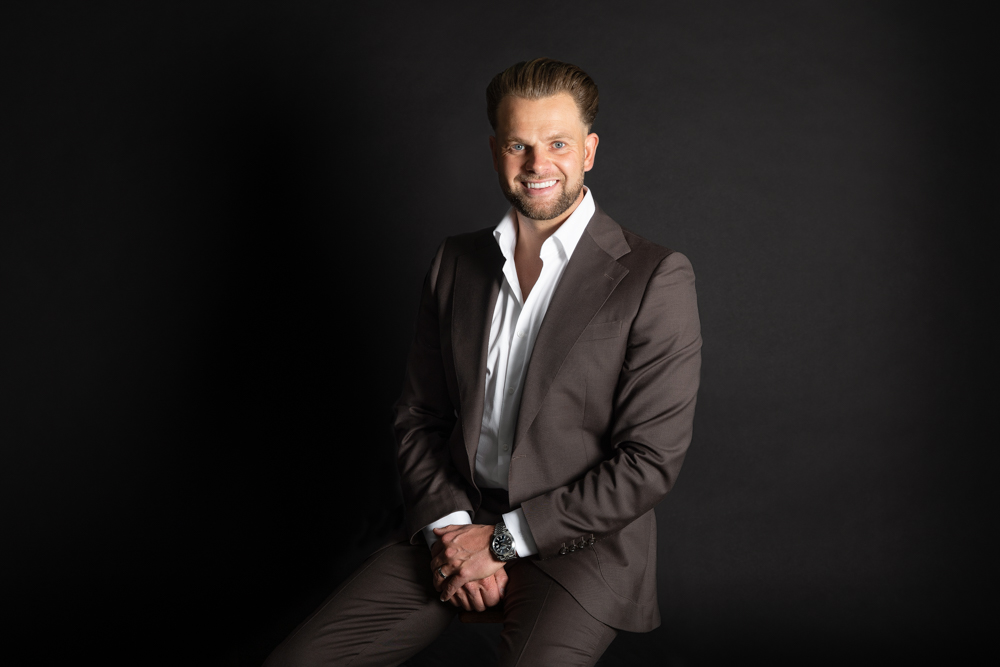129B Westgarth Street,
NORTHCOTE
4 Bed
3 Bath
2 Car
For Sale via Auction Saturday 15th November at 2pm
THE DEAL
Inspired in its design and flawless in its execution, this brand-new prize is a haven for family living, weaving Hamptons luxury into the Westgarth lifestyle.
A high ceiling and herringbone floors make an impression to last, while at plan’s rear, a massive living/dining area steps into a gas-plumbed backyard brilliant for entertaining friends and family. A stone-top kitchen is certain to impress the passionate cook, with a lengthy island centre-stage among a walk-in pantry, pot filler, and first-class Fisher & Paykel appliances. A ground-floor guest room with a walk-in robe and ensuite complements a sensational upper master with extensive robe space, a built-in dresser, and skylit ensuite. A chic central bathroom joins excellent robe space in serving bedrooms three and four, while other highlights include a stair-landing retreat/study, rear double carport (wide lane access), heating and cooling throughout, keypad entry, a video intercom, alarm, laundry, storeroom, downstairs powder room, and gas-log fireplace.
Placed to perfection by the Yarra Trail for bike rides to Kew and beyond, it’s no more than a short stroll to Westgarth and Dennis Stations, respected schools, the famous Fairfield Boathouse, and a true Melbourne icon in High Street.
SEALS THE DEAL
A sequence of six skylights and oversized northern windows bring airiness and all-day sun to a stellar entertainer’s domain.
Inspections
- Download Statement of Information
- View Floor Plan

The Deal
129B Westgarth Street, northcote
For Sale via Auction Saturday 15th November at 2pm

Dylan Francis
0421 023 832dylan@whitefoxrealestate.com.au
Sarah Mostafa
0431 400 831sarahm@whitefoxrealestate.com.au
While the information is considered to be true and correct at the date of publication, changes in circumstances after the time of publication may impact on the accuracy of the information.


























